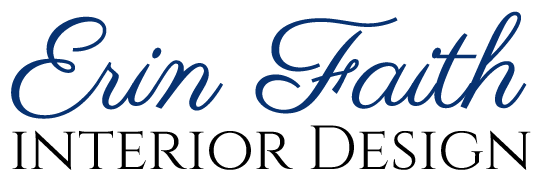Our Process
We want your project to be as successful as possible, and that starts with working together every step of the way. Bringing your vision to life starts with a personal meeting to discuss the scope of your project and how we can help. We then measure, collaborate, bid, and prepare to create your new unique space. We are available at every step of the process to support you and help you achieve the design or space of your dreams!
Initial Meeting
The initial meeting is always complimentary. We discuss the vision, scope, and what our involvement in the project will be. This is where we are able to answer any questions pertaining to the project and the design/construction industry. We also talk about how the billing works (retainer method). This meeting helps both of us decide if we are a good fit.
Measure
We come in and measure pertinent spaces to the scope of the project. This meeting is the beginning of the project and after obtaining the measurements we typically schedule the design meeting.
Design Meeting
This is the first collaborative meeting. We start in 2D and discuss big picture layouts. We draw all over the floor plans, collaborate, and combine layouts until we have a rough draft of the project. We dream big (within reason)!
Bidding Phase
The layout is sent to a contractor for numbers. This step can be tedious and takes time, but we are always available for encouragement and to answer any questions clients might have. Once we get the bids, we can decide with more clarity how to move forward, what to change, and ways to adapt.
Specification Phase
The specification phase can sometimes overlap the bidding phase. Here, we dive into the details, ranging from the flooring, cabinetry, and countertops to the drawer pulls and grout color. We can bring samples to you or we can shop together! Once decisions are made, we get things ordered.
Construction Phase
This is the messy phase. We walk alongside clients during construction and assist both them and the contractor by answering questions and helping when problems arise. We are here for you and will continue to offer ideas and adjustments as needed.
Wrap-Up
We tie up loose ends, get photos of your new space, and celebrate!

